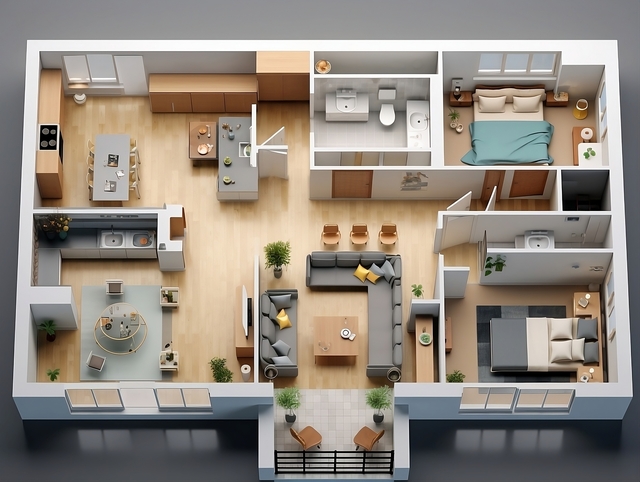How Good Layout Makes or Breaks Interior Design

Every space tells a story. But what happens when the plot gets lost in a maze of cramped corners and awkward furniture arrangements? That’s where layout steps in as the unsung hero of interior design. In Perth, where homes reflect both style and function, interior layout planning has become more than a visual decision it’s a lifestyle strategy.
Why Layout Matters More Than You Think
Most people focus on finishes, furnishings or colour palettes, but overlook the one thing that ties them all together: flow. A well-planned interior layout doesn’t just look good it feels right. It allows movement, supports daily habits and subtly guides you through a space without interruption.
The Role of Flow in Interior Design
Flow is the invisible thread that weaves different areas of your home into one cohesive experience. In practical terms, it’s about having logical pathways, properly scaled furniture and a smart division of zones. Good flow eliminates friction. It means not bumping into chairs, not shouting across rooms, and not needing to squeeze between benches to get to the fridge.
Interior Layout Planning in Perth: What Sets It Apart
Interior layout planning in Perth isn’t about copying trends from Sydney or Melbourne. It’s about responding to local architecture, lifestyle, and climate. Homes in Perth often feature open-plan living, alfresco spaces and an emphasis on indoor-outdoor connections. This makes spatial flow all the more crucial. The layout needs to encourage natural light, airflow, and connectivity between inside and out.
Signs Your Home Needs a Layout Overhaul
- You avoid certain rooms because they feel cramped or uncomfortable
- Furniture looks good individually but feels chaotic when placed together
- You’re constantly shifting things around to “make it work”
- Storage areas are either hard to reach or poorly placed
- Natural light feels blocked or wasted
If these sound familiar, your home may benefit from professional layout planning.
Designing with Purpose: Key Principles of a Functional Layout
1. Zoning
Create distinct zones for cooking, relaxing, working and entertaining. Each space should feel intentional, even in open-plan areas.
2. Circulation
Ensure people can move through your home with ease. Hallways should be wide enough, door swings should be considered and furniture should not block movement.
3. Balance
Too many large items in one area can make a room feel heavy. Spread visual weight across the room with a thoughtful mix of scale and proportion.
4. Visual Anchors
Use focal points like artwork, feature lighting or a fireplace to create direction and purpose in each space.
5. Flexibility
Plan with the future in mind. Could the guest room become a study? Can the dining space adapt for entertaining?
How Professionals Approach Interior Layout Planning in Perth
Local interior designers in Perth understand that layout isn’t one-size-fits-all. A family with toddlers will need soft flow and open sightlines. A couple working from home may prioritise dual work zones and acoustic privacy. A layout plan starts with a conversation about lifestyle, habits and aspirations. From there, it becomes a visual map of how you live or how you want to live.
Common Mistakes to Avoid
- Placing style above function
- Using furniture that’s too large or too small
- Ignoring natural light direction
- Creating dead corners that serve no purpose
- Not measuring circulation space accurately
Examples of Smart Layout Decisions
Consider a long narrow room. A clever designer might divide it with a floating bookshelf, creating a reading nook without building a wall. Or take a small apartment where vertical storage and dual-purpose furniture can create flow without adding bulk. These are examples where layout becomes problem-solving, not just decorating.
Why It Pays to Work with an Expert
Interior layout planning is a blend of technical skill, spatial awareness and human behaviour. While Pinterest boards can offer ideas, only a professional can tailor them to your home’s footprint, lighting conditions and functional needs. In Perth, where climate and lifestyle influence design decisions, this local expertise becomes even more important.
Making the Most of Every Square Metre
Layout planning is especially valuable in homes with limited space. Small apartments, awkward room shapes or older homes with disconnected rooms all benefit from a rethink of their flow. In the hands of a skilled designer, even a small living area can feel spacious, balanced and efficient.
The Future of Layout: Adapting to Hybrid Living
Modern homes in Perth are being asked to do more than ever. They are offices, classrooms, gyms and sanctuaries. This hybrid living demands flexibility in layout. Movable partitions, built-in furniture and multifunctional zones are shaping the future of residential design and it all starts with a clear, functional layout.
Final Thoughts: Let Flow Lead the Way
Interior layout planning isn’t just for large renovations or new builds. It’s for anyone who wants their space to feel better. If your home feels off, it might not be the colour or the couch it could be the flow. For homeowners in Perth, working with a local expert can reveal just how much layout influences daily life. From better mornings to easier gatherings and more relaxing evenings, it’s all possible when flow is the focus.
Looking to start your journey with interior layout planning in Perth? It begins with one step: asking how your home can better support the way you live.

